Last year I built what I call a “side shed” – that is a shed along the side of my house, to store bicycles, gardening equipment and whatnot. I thought I’d describe it here in case anyone else may find this useful.
The gap between the house and the fence was less than a metre, so not enough room to put a regular shed, therefore I decided to build my own. After carefully measuring the space, I used SketchUp to design the structure.
My design uses the following materials (all sizes in mm):
- 150×22 treated softwood – for the ends and sides
- 70×48 treated softwood – for the rafters and gate posts
- 75×75 fence posts – for the uprights
- 700×10 twinwall corotherm sheet
- Glazing bars, end caps, side flashings and fixings required for the corotherm
- 50×65 Joist hangers – for fixing the rafters
- 10×100 Multi-monti bolts – for fixing to brick
- Flashband – for sealing the corotherm to the brickwork
- Postcrete – for anchoring the posts
- Regular wood screws of various sizes
- Hinges, locks and handles for the gates
In addition, I used an old fence panel to provide the sheet material for the gates, which was sandwiched between the 150×22 timber frame.
Construction
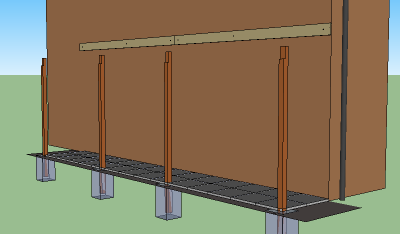
- Secure side to wall
- Cut notches in top of posts
- Dig holes for posts and fix in place with concrete – making sure they are in the right position with respect to the wall
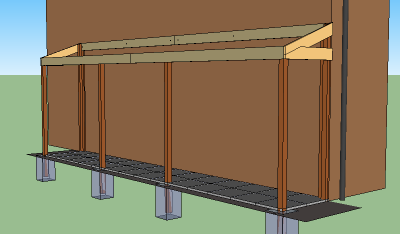
- Cut gate uprights and secure to wall
- Cut ends and fix between gate uprights and posts
- Fix other side in post notches
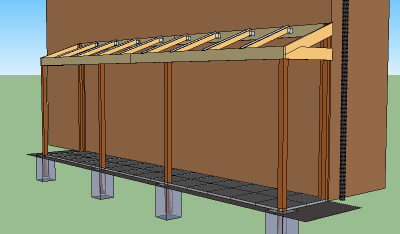
- Cut rafters to required size
- Cut glazing bars and fix to rafters
- Fix joist hangers and rafters in place
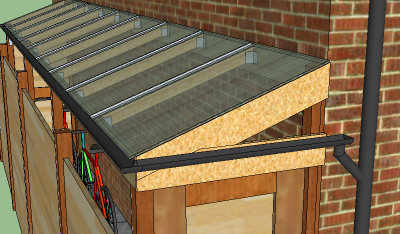
- Cut corotherm sheet and apply end tapes and end caps
- Secure corotherm sheet between glazing bars with caps and fixings
- Install flashband between corotherm and brick
- Cut and install guttering
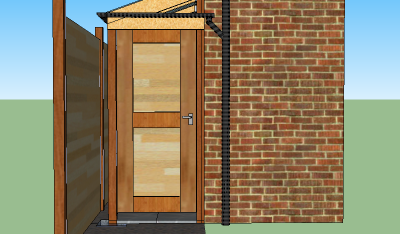
- Construct gates and fix with hinges
- Install locks and handles
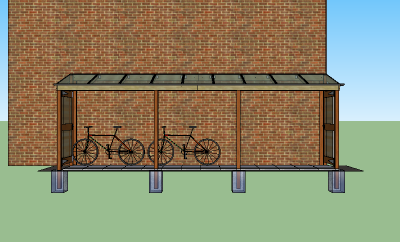
- Fill with stuff!